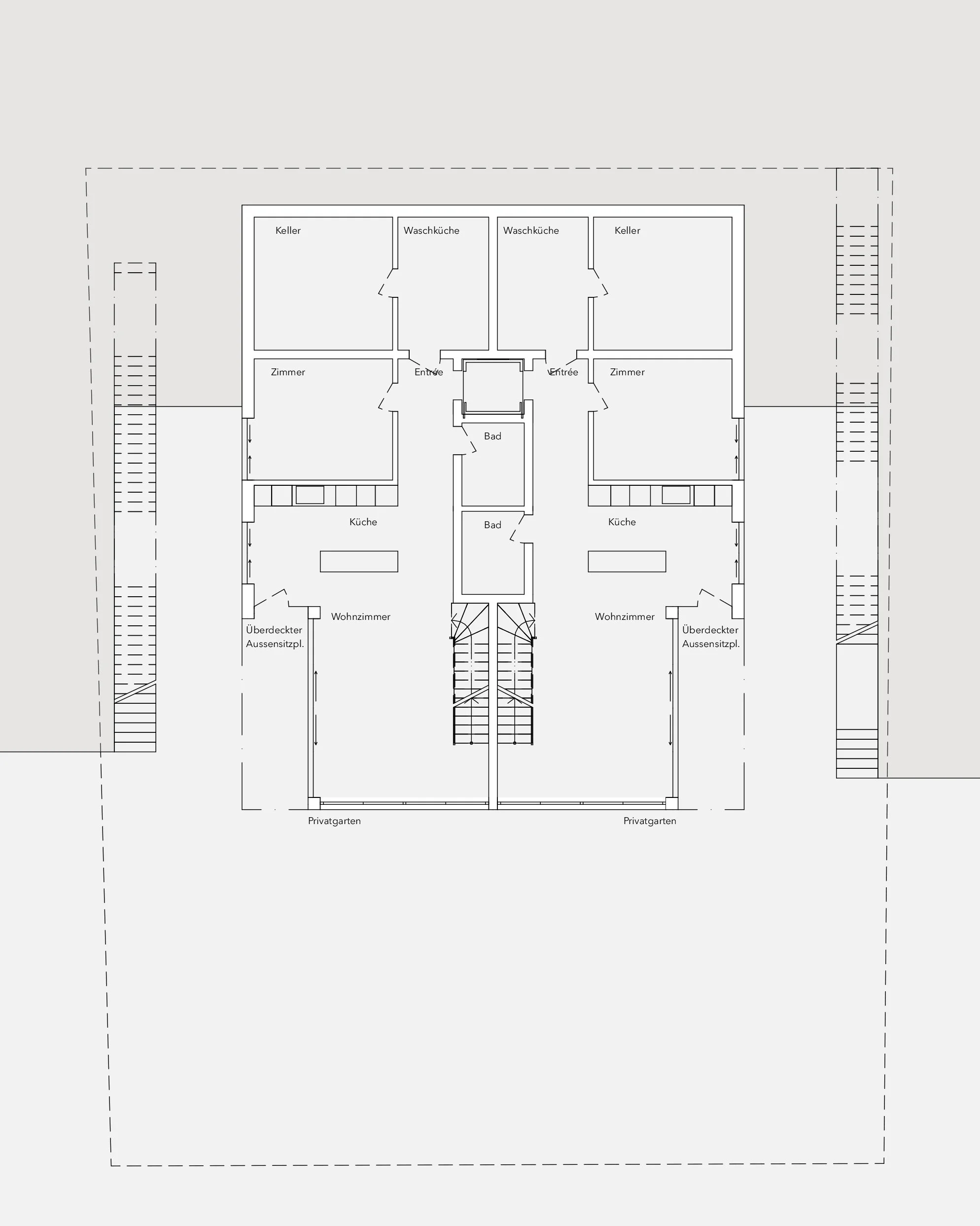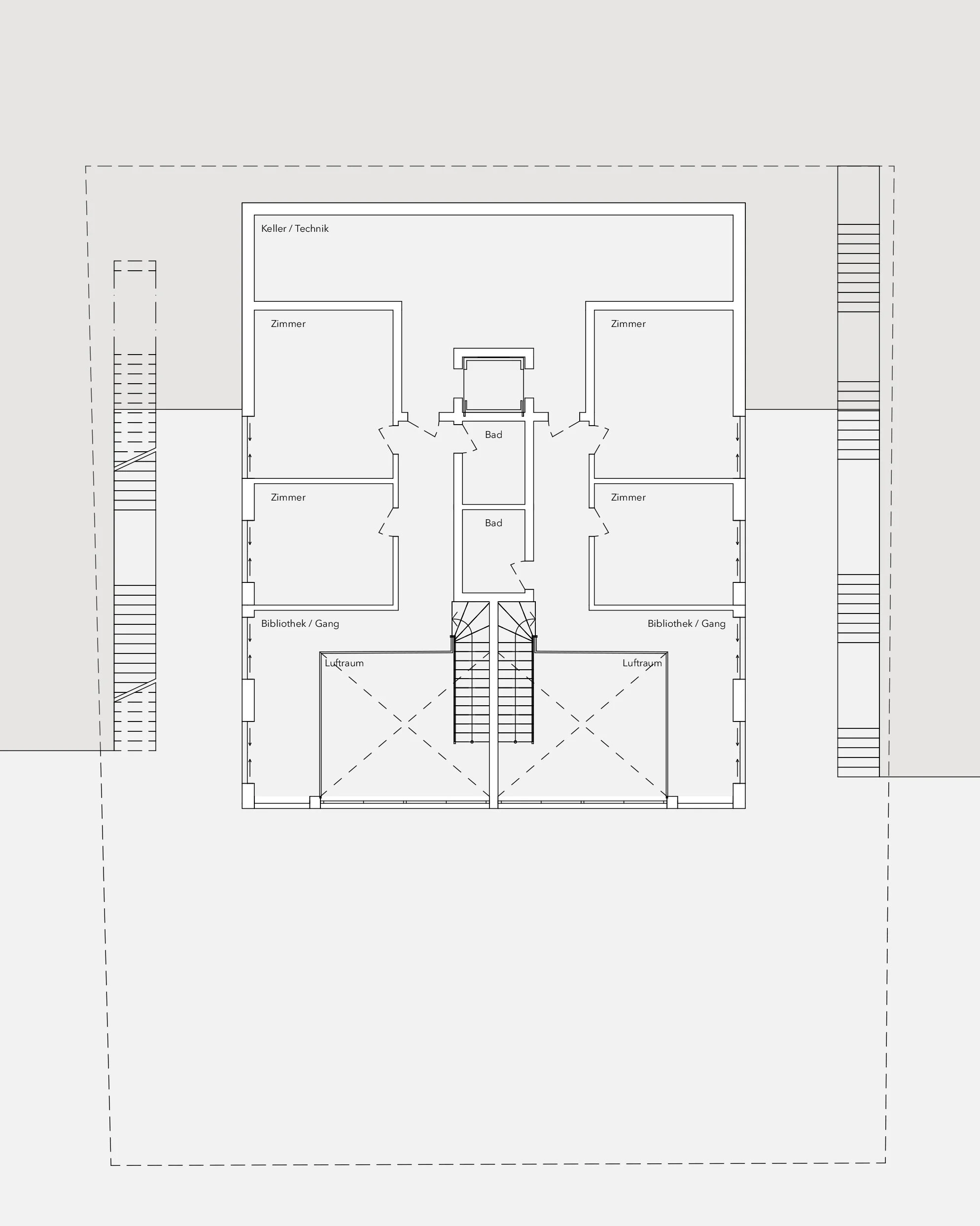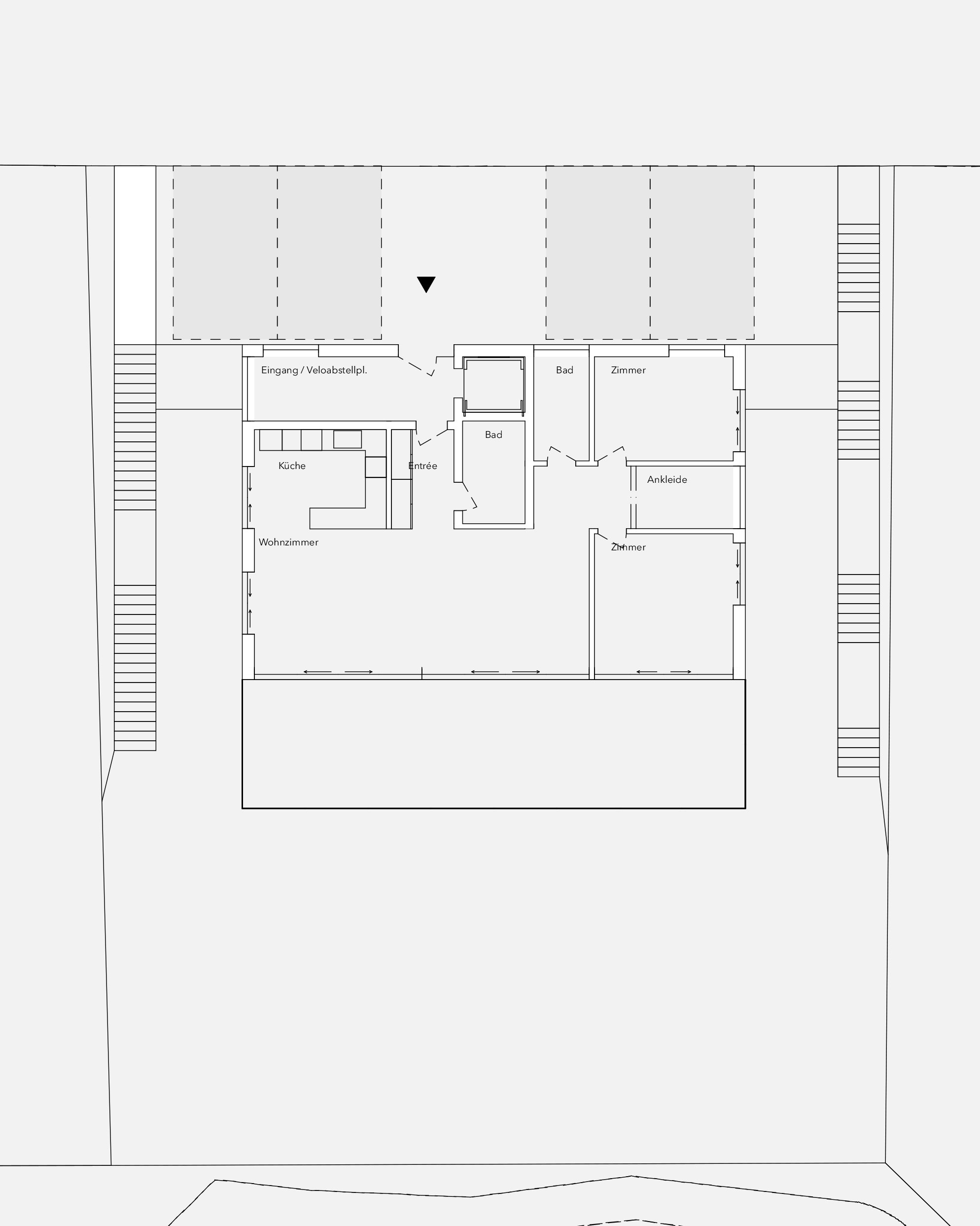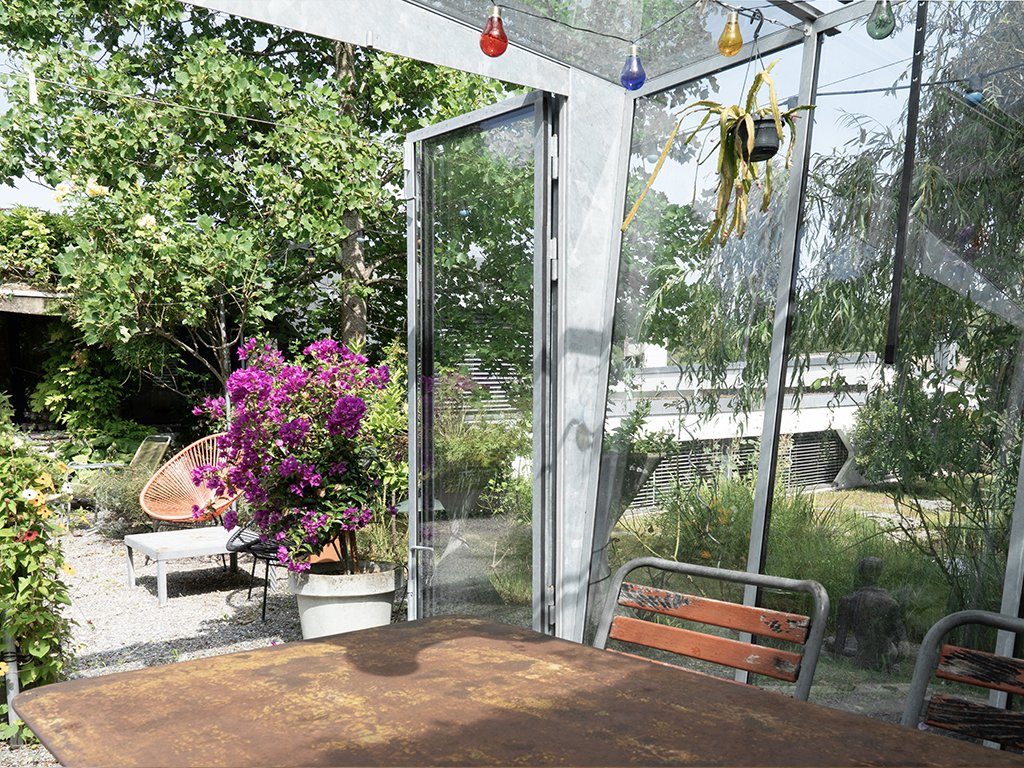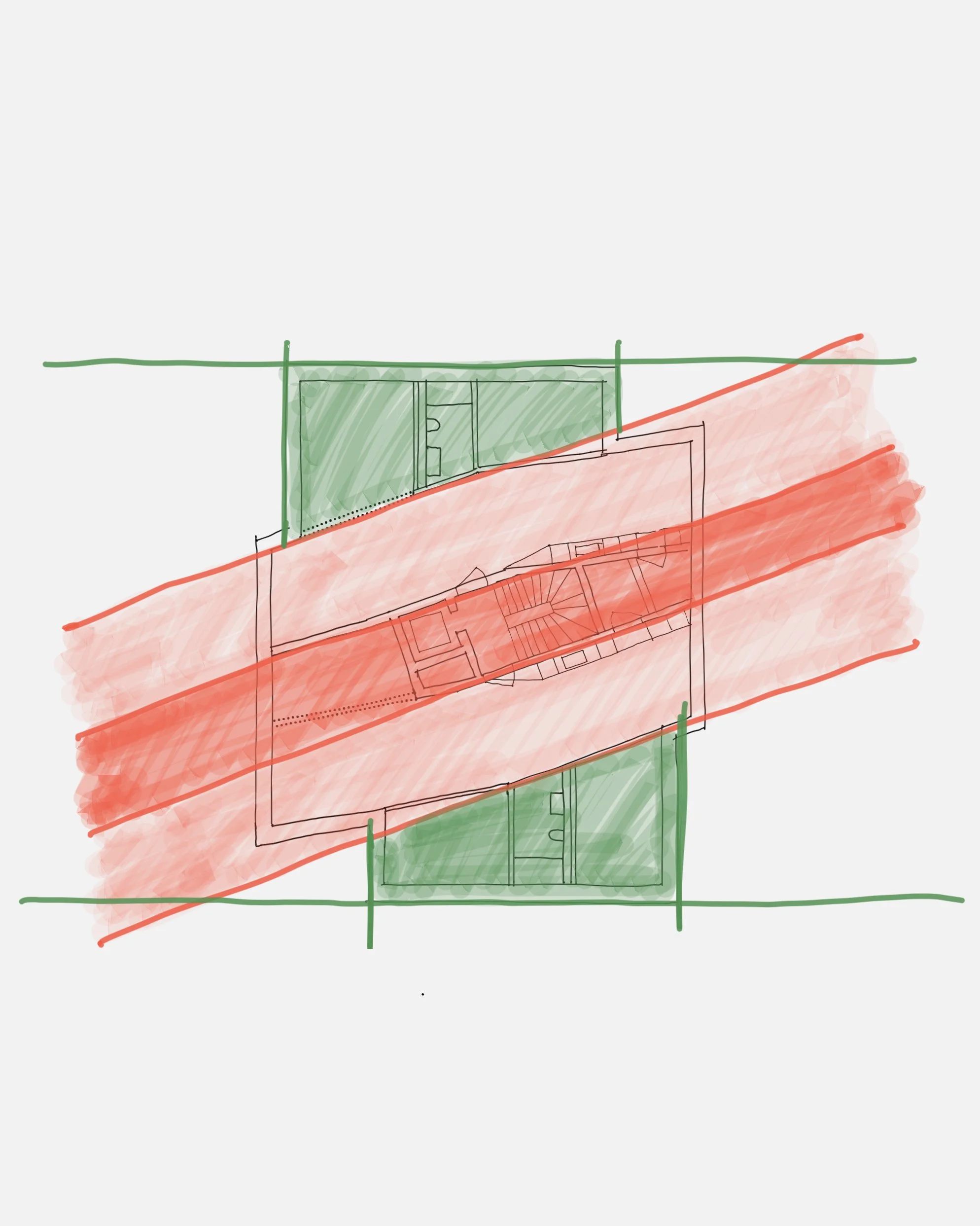Feasibility Study Hubelstrasse, Horw Luzern
Project Info
Project
New Apartment Building Hubelstrasse
Commission
Direct Commission
Discipline
Architecture
Location
Horw, Luzern
Client
Private
Service
SIA Phase LPH 21
Dates
2021
Status
Planning completed
Project Text
The location on the slope of Hubelstrasse poses a challenge and simultaneously provides a unique opportunity for intriguing apartment typologies that extend not only horizontally but also vertically. The sloping terrain offers the possibility to create not just conventional three-story apartments, but individual townhouses. Both parts of the house have their own garden and the opportunity for terraces and balconies with views. The local building regulations for a maximum of surface area, rather than volume, allows for the construction of double-height spaces - more volume for free. The situation on the slope reinforces this concept, as the terraced house typology can be «filled» with living space. The building becomes a compact cube on one hand, which can have a positive impact on costs, and on the other hand, it creates a spacious, light-filled living area that connects the apartments vertically.
Selected Works
Orangerie
New Apartment Building Leimgrubelstrasse
Renovation Apartment K109
Conversion/Renovation Richard-Wagner-Strasse


