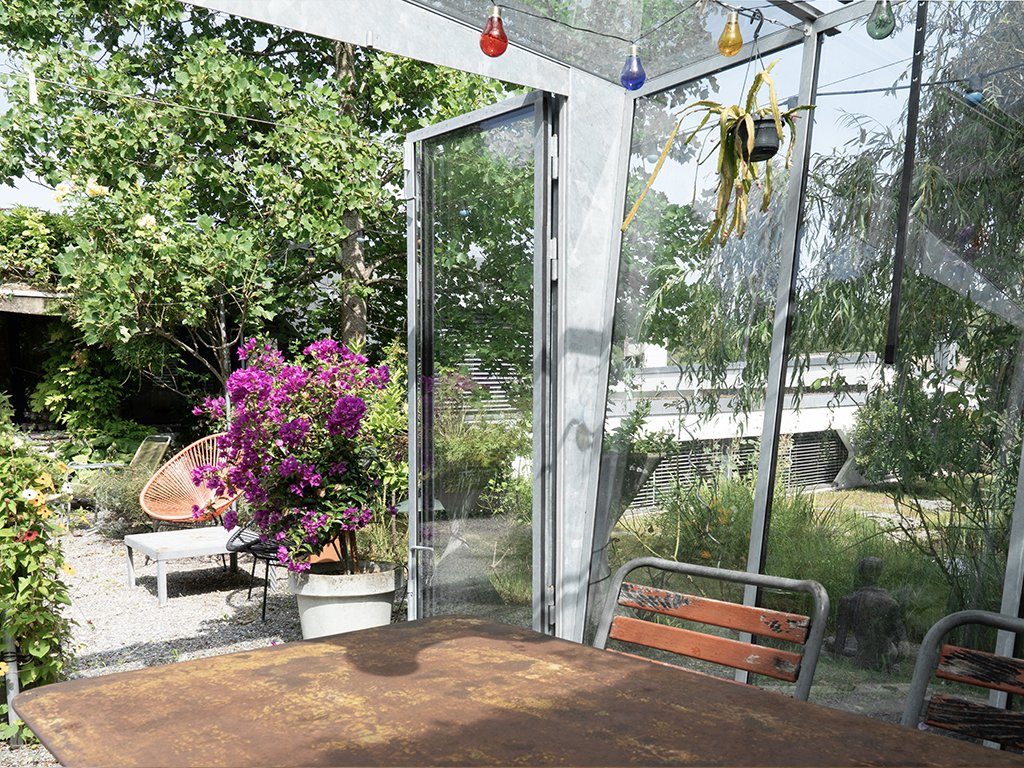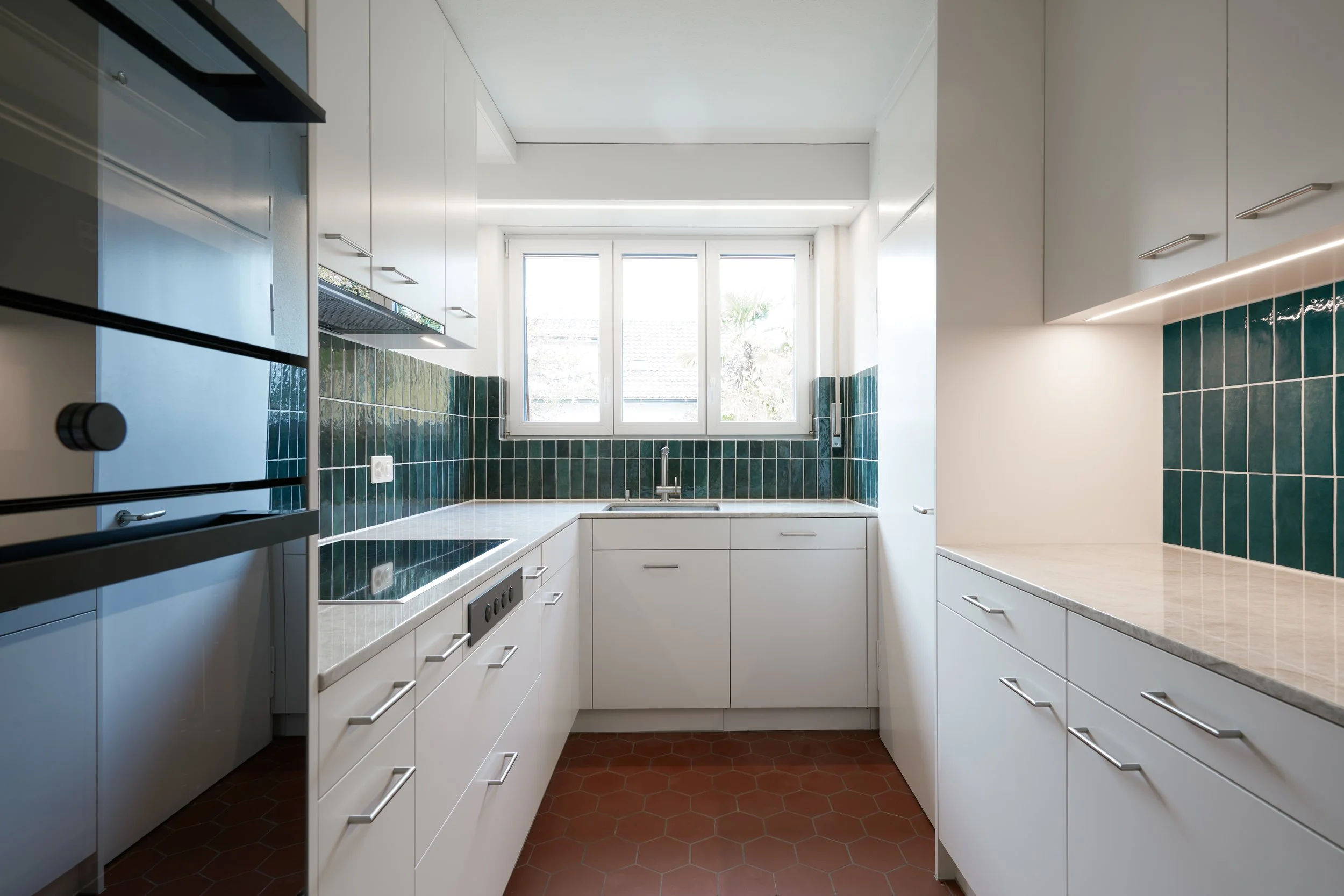Conversion/ Renovation of a Rooftop Apartment, Richard-Wagner-Strasse, Zürich
Project Info
Project
Conversion / Renovation of an Attic Apartment
Commission
Direct Commission
Discipline
Architecture, Construction Supervision
Location
City of Zurich, District 2
Client
Private
Service
SIA Phases LPH 21-53
Dates
2023
Status
Executed
Photography
Project Text
The attic apartment is located in a building that has been renovated multiple times over the years, resulting in a patchwork of different architectural styles and elements. The renovation aims to create a clear and harmonious unity with spacious flowing rooms. The hallway becomes a connecting element known as "The In-between Room," which opens up to the bathroom and the window with an external view through a sliding door. This creates spatial continuity and openness. Custom-made carpentry furniture plays a crucial role in the design of the renovation. They optimize the available space and establish a harmonious connection between the different rooms. Special attention is given to designing a spacious kitchen-living area that invites communal dining and communication. Only natural materials and gentle color tones are used, creating a warm and inviting atmosphere. High-quality fixtures and products are carefully chosen to emphasize the quality and elegance of the renovation. Every detail is thought out and executed meticulously to create a cohesive overall concept.
Selected Works
Orangerie
Conversion of Residential House Laubholzstrasse
Renovation Apartment K109
New Apartment Building Leimgrübelstrasse











