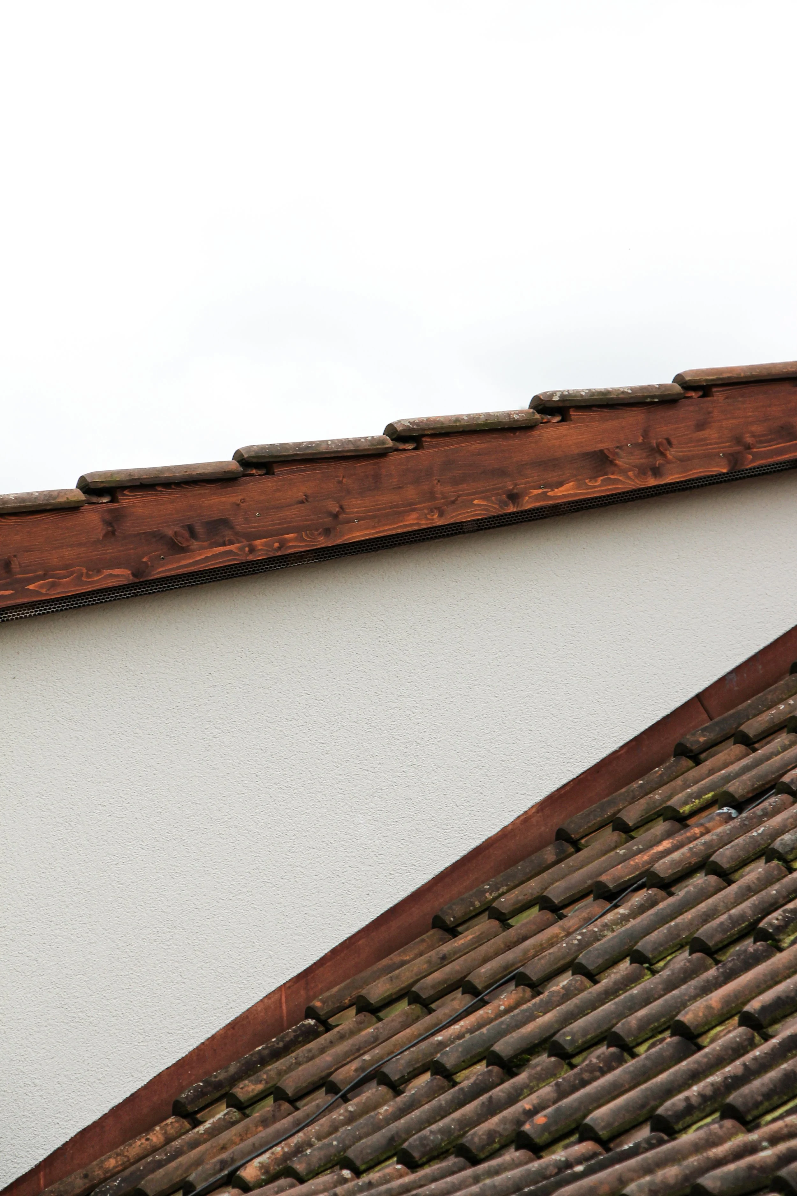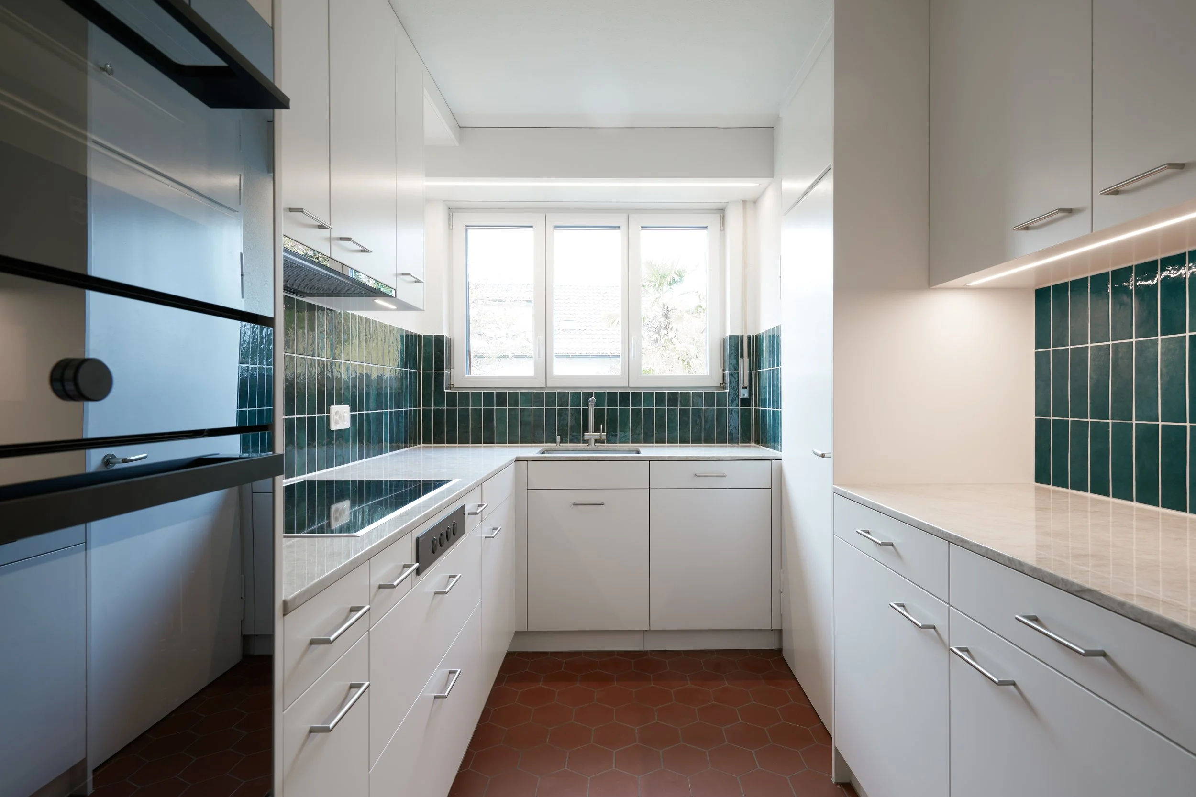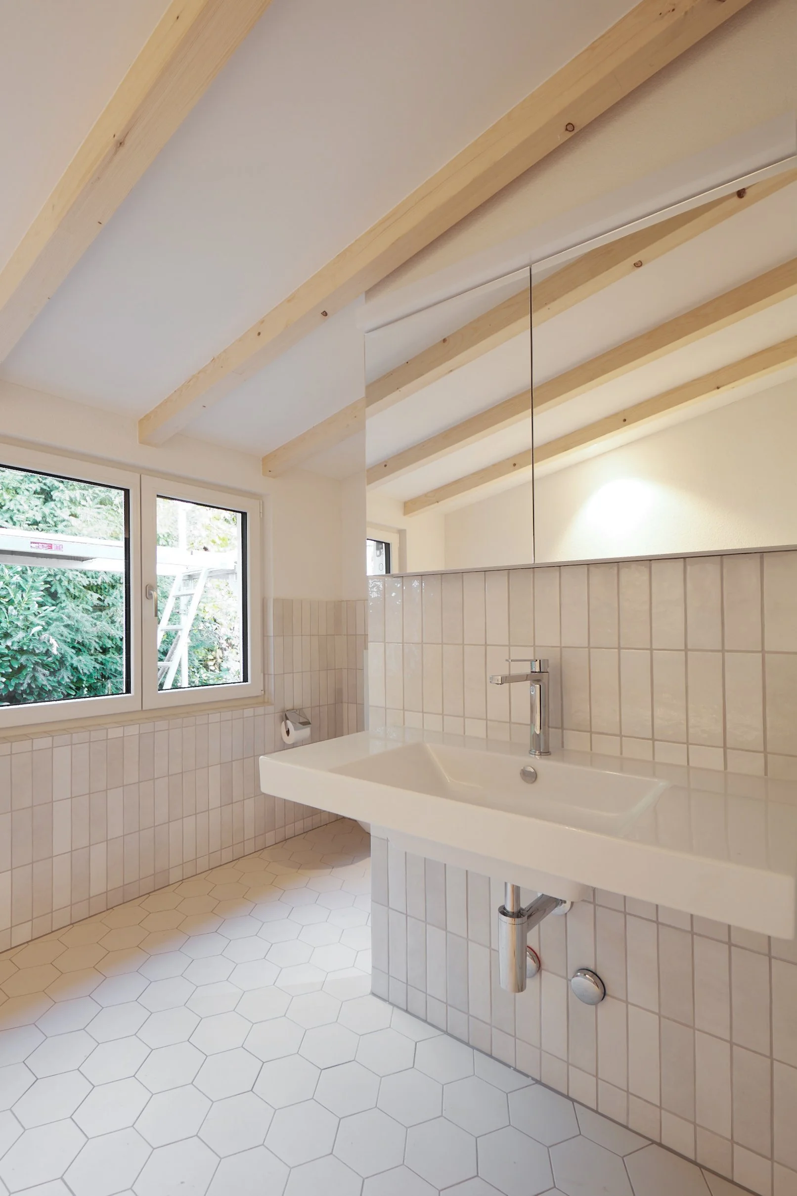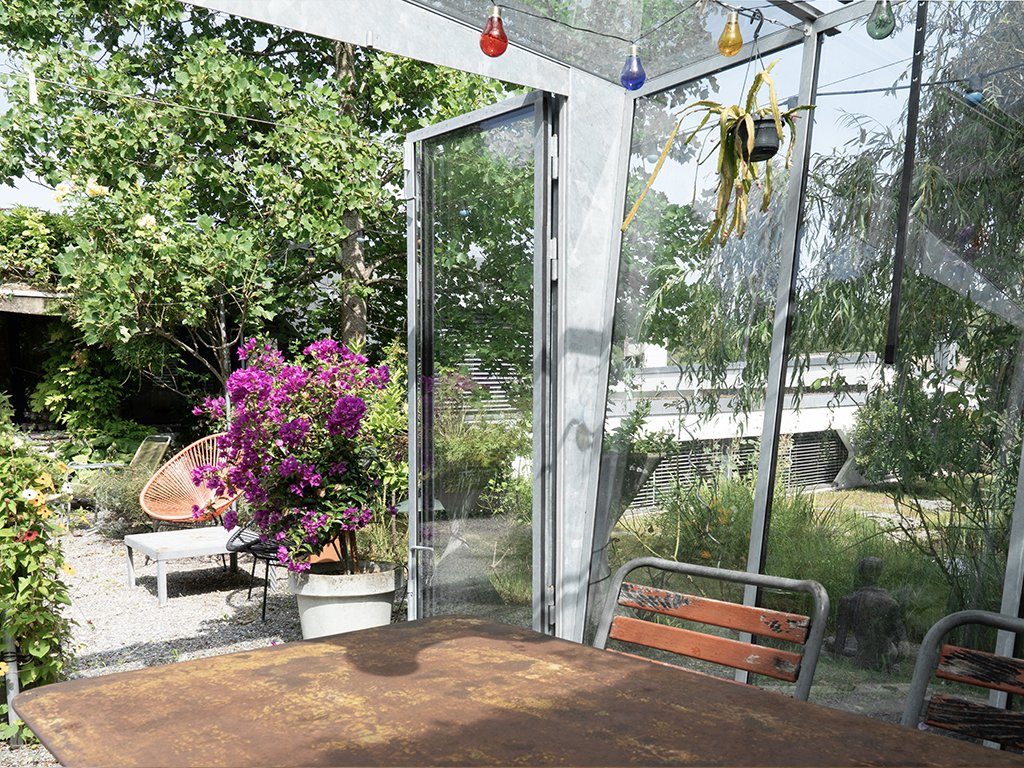Conversion of Residential House Laubholzstrasse, Erlenbach-Zürich
Project Info
Project
Conversion of Residential House
Commission
Direct Commission
Discipline
Architecture, Construction Supervision
Location
Erlenbach, Zürich
Client
Private
Service
SIA Phases LPH 21-53
Dates
2021
Status
Executed
Project Text
The house on Laubholzstrasse is situated in an attractive, green, and peaceful single-family house neighborhood. The view of the lake and the spacious garden lined with lush greenery define the building's atmosphere. The bright interior spaces feature natural wood frames, white walls, and wooden parquet flooring. The attic space is opened on the north side and expanded with a wooden dormer. A new bathroom with a view of the treetops is added. The consistently natural color spectrum sets the concept for the surfaces of the new bathrooms and the kitchen. We proposed ceramic tiles in a dark green shade combined with clean and fresh-looking white surfaces made of ceramic and plaster. In the kitchen, the floor receives a rust-red accent, evoking the style of the 1960s.
Selected Works
Orangerie
Conversion/Renovation Richard-Wagner-Strasse
Renovation Apartment K109
Feasibility Study Hubelstrasse










