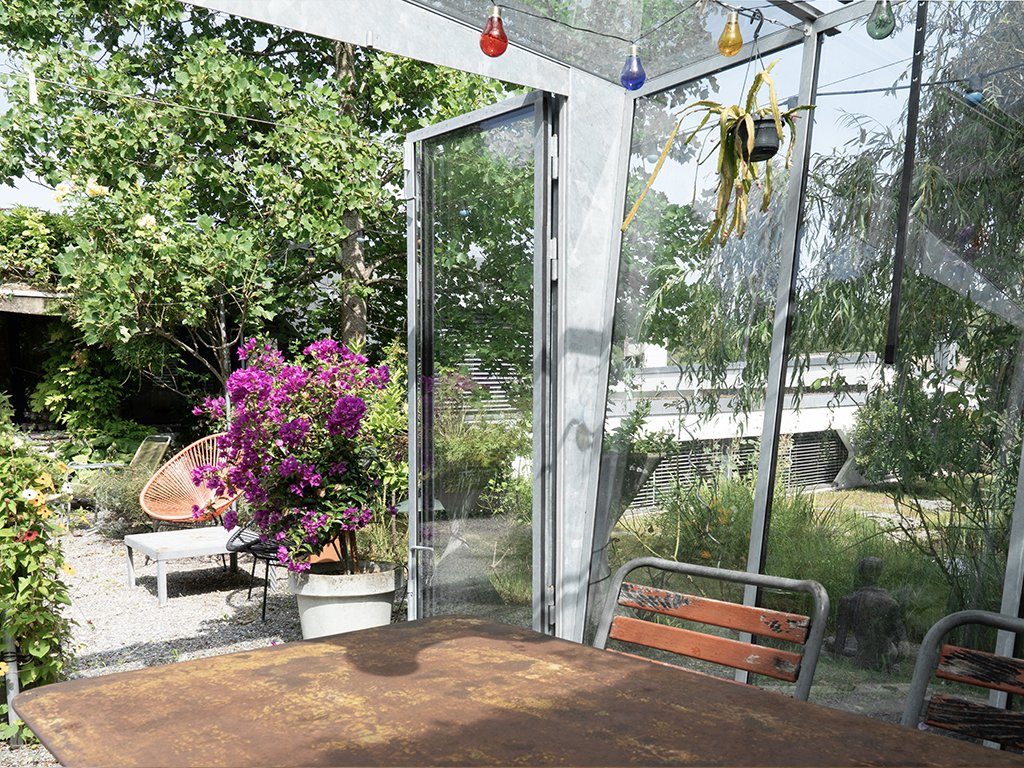Orangerie, Gockhausen-Zürich
Project Info
Project
Orangerie
Commission
Direct Commission
Discipline
Architecture, Construction Supervision
Location
Gockhausen, Zurich
Client
Private
Service
SIA Phases LPH 21-53
Dates
2023
Status
Executed
Photography
Project Text
Tucked into the wild and colorful garden of a private residence in Gockhausen, this orangery was designed as both a functional winter shelter for plants and a generous, social retreat. Acting as a hybrid between greenhouse and pavilion, it offers space for shared moments — from apéros to fondue dinners — and serves as a covered refuge during summer rain.
The fully glazed structure opens completely toward the south, thanks to folding glass doors. Its angled sides allow ample space for plants with wide canopies during the colder months. The manually operable roof provides natural ventilation, while the sculptural crown — a nod to the baroque steel orangeries of past centuries — subtly protects against birds.
A space that adapts, breathes, and connects indoor and outdoor life throughout the seasons.
Selected Works
Conversion/Renovation Richard-Wagner-Strasse
New Apartment Building Leimgrübelstrasse
Renovation Apartment K109
Conversion of Residential House Laubholzstrasse










