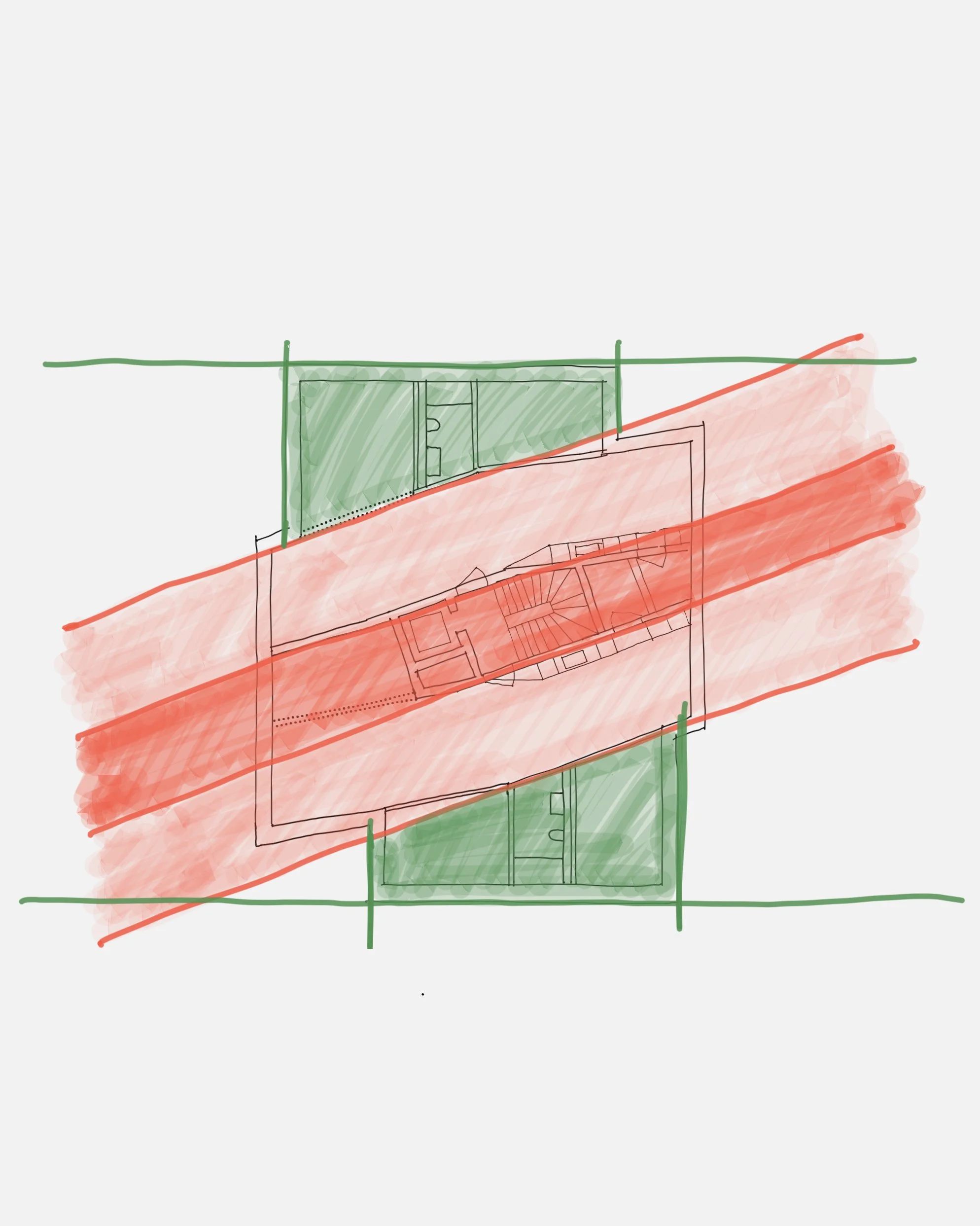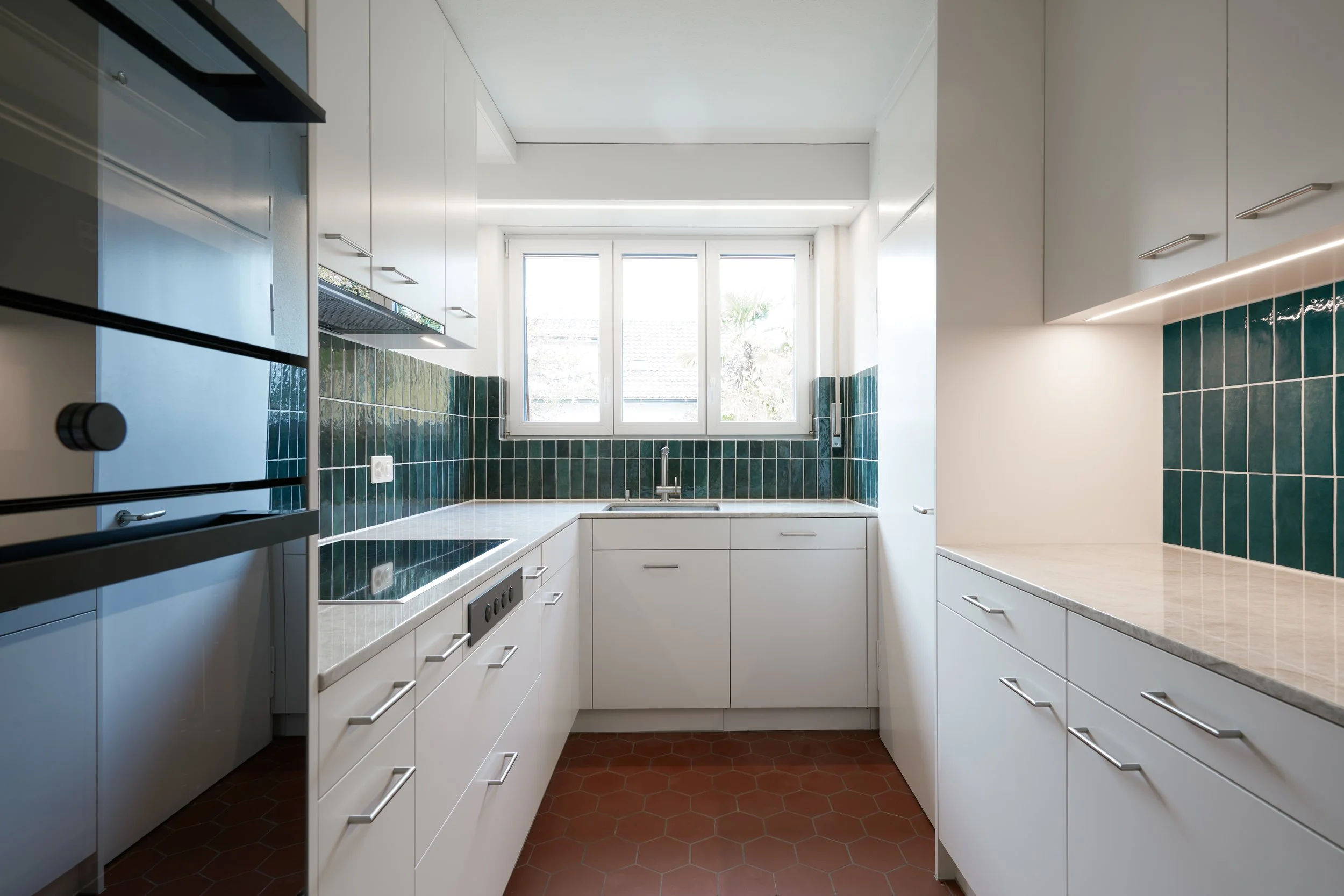New Apartment Building Leimgrübelstrasse, Zürich-Seebach
Project Info
Project
New Apartment Building with 10 Apartments
Commission
Direct Commission
Discipline
Architecture
Location
Seebach, Zürich
Client
Immobilienkosmos AG
Service
SIA Phases LPH 21-33
Dates
2021-2022
Status
Planning completed
Project Text
In Seebach, a new building is planned on a small square plot, intended to house 10 flexibly usable apartments. Five layers define the nearly square building volume. Two flexible 4-room apartments are accessed from the centrally located stairwell. The core zone forms the solid centerpiece, with living spaces arranged around it. The outer layer accommodates private rooms. A large room with a bathroom is positioned in the center. The two additional rooms can be flexibly connected to the living space, enabling a variety of living arrangements: from a luxurious 2.5-room couple's apartment to a 3.5-room small family apartment, and even a 4.5-room shared flat. The structural design follows the principle of distinct layers: the inner stabilizing core is designed as a solid concrete structure. The outer shell consists of a clad lightweight timber frame construction. Despite its compact form, the building's outer appearance presents a unified whole. A monolith that holds diversity together. The reflective fiber cement facade covers the structure like a homogeneous skin. The delicate wooden windows create a natural contrast with the robust facade.
Selected Works
Conversion/Renovation Richard-Wagner-Strasse
Feasibility Study Hubelstrasse
Renovation Apartment K109
Conversion of Residential House Laubholzstrasse










